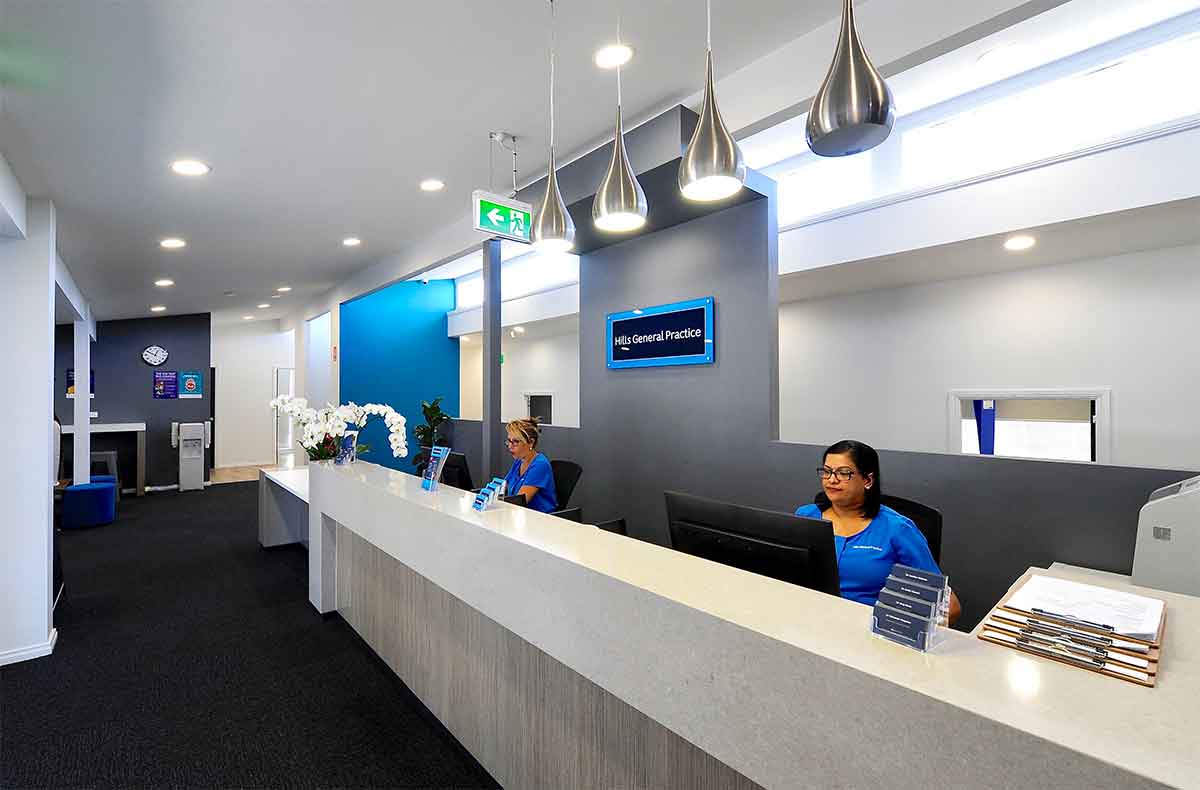6 Tips for avoiding hidden costs in Healthcare design

As businesses feel the pinch during the COVID-19 pandemic, smart businesses are positioning and equipping themselves for the future and to be the” first out of the blocks” in the race back to normal.
Although it may not seem so, now is in fact the ideal time to be talking to a Design & Construction partner regarding upgrades to a current business premises or looking for a new workspace.
When it comes to establishing a new or refurbishing an existing Healthcare facility, it can be a daunting and challenging prospect for a client inexperienced in the world of fitout.
However, JDV have been creating inspiring and functional healthcare spaces for Medical Practitioners since 2005. This experience coupled with our close working relationship with our clients from the outset ensures that each finished suite, office or medical facility represents the individual personality of the business, whilst also remaining efficient and practical in design.
It is during these relationships that we have come to understand the many key aspects of the process which our healthcare clients’ may not have considered.
Here’s 6 tips to avoid hidden costs and ensure your project is within your budget;
Instant asset write-off – First and foremost, make use of the government initiatives to make your project affordable and feasible despite the current economic climate. The Federal Government has increased the instant asset write-off threshold from $30,000 to $150,000 and expanding access to include businesses with aggregated annual turnover of less than $500 million (up from $50 million) until 30 June 2020. Read more about the details here – link to instand asset.
Selecting a designer with healthcare experience. Although your project is technically a workspace, ensure that you engage with a firm that has a deep understanding of the technical specifications that are required for your facility. Whether General Practice, Specialist Healthcare, Dental, Pharmacy or Cosmetic, all facilities must adhere to Building Codes, Australian Standards, and healthcare guidelines to ensure a sterile and safe, hygienic environment.
Define your budget early. Talk to a healthcare fitout professional early who can work with you to make sure that your brief and requirements are feasible and can assist in setting a realistic budget prior to detail design. Ensure the project is designed according to the budget guidelines. By engaging a reputable and experienced fitout company that has strong relationships with suppliers they will be able to extract the best value in creating your practice environment.
Site feasibility & due diligence is essential to determine the suitability of the property you are considering in which to create your practice environment. Current zoning, access, parking, base building facilities/amenities. Access to and condition of suitable services (electrical, plumbing, ventilation) are all important considerations. At JDV Projects we offer this complimentary service to our clients.
Future proof your business. Have you thought ahead? Can the facility be planned for growth in the future. If you have a vision to expand your practice this is key when you are considering space and space planning. Get your area requirements defined and correct prior to committing to a purchase or lease.
Firm up the fitout cost prior to commencing the build. Don’t enter a build/fitout process without a fixed documented agreement. Once the design, specification and scope is complete, there is no reason for the fitout/build cost to be defined and fixed. At JDV Projects the build/fitout cost is a fixed contract value prior to commencement.
Our team at JDV Projects are happy to chat about your healthcare or workspace project anytime.
We can provide a complete turnkey solution from initial brief to handover of completed project and ensure that you receive the best solution for your individual requirements.





