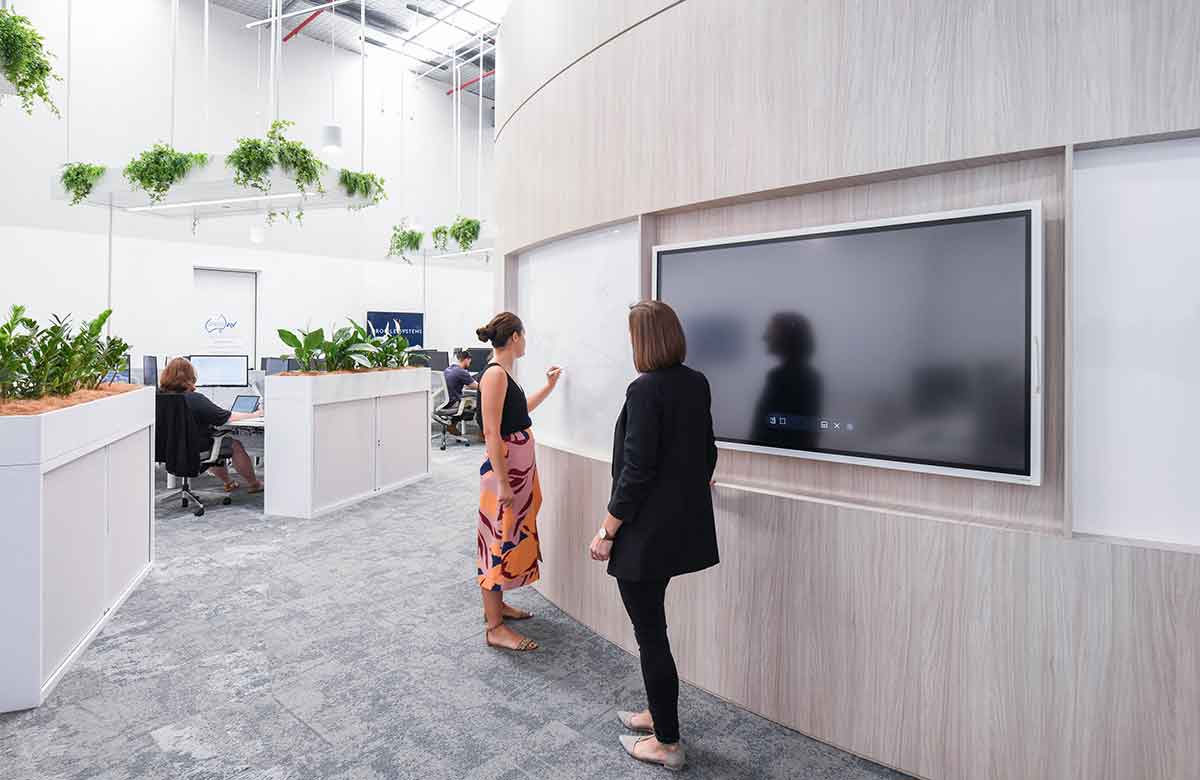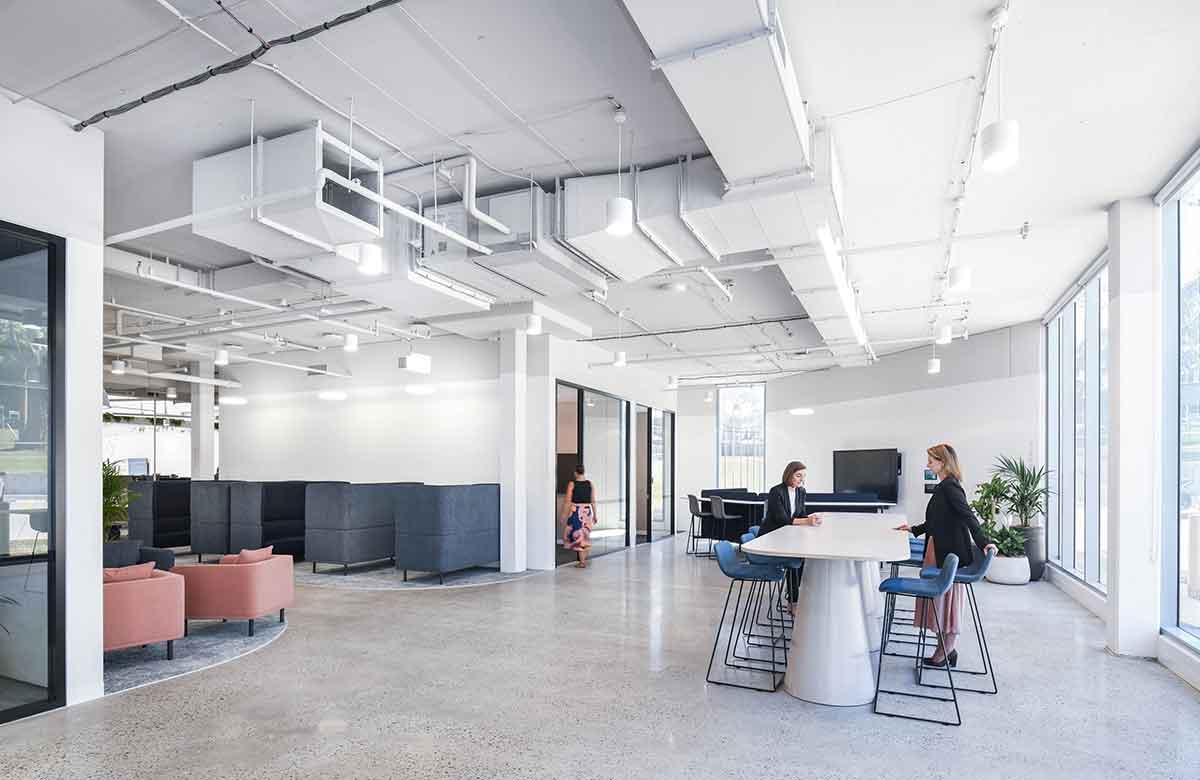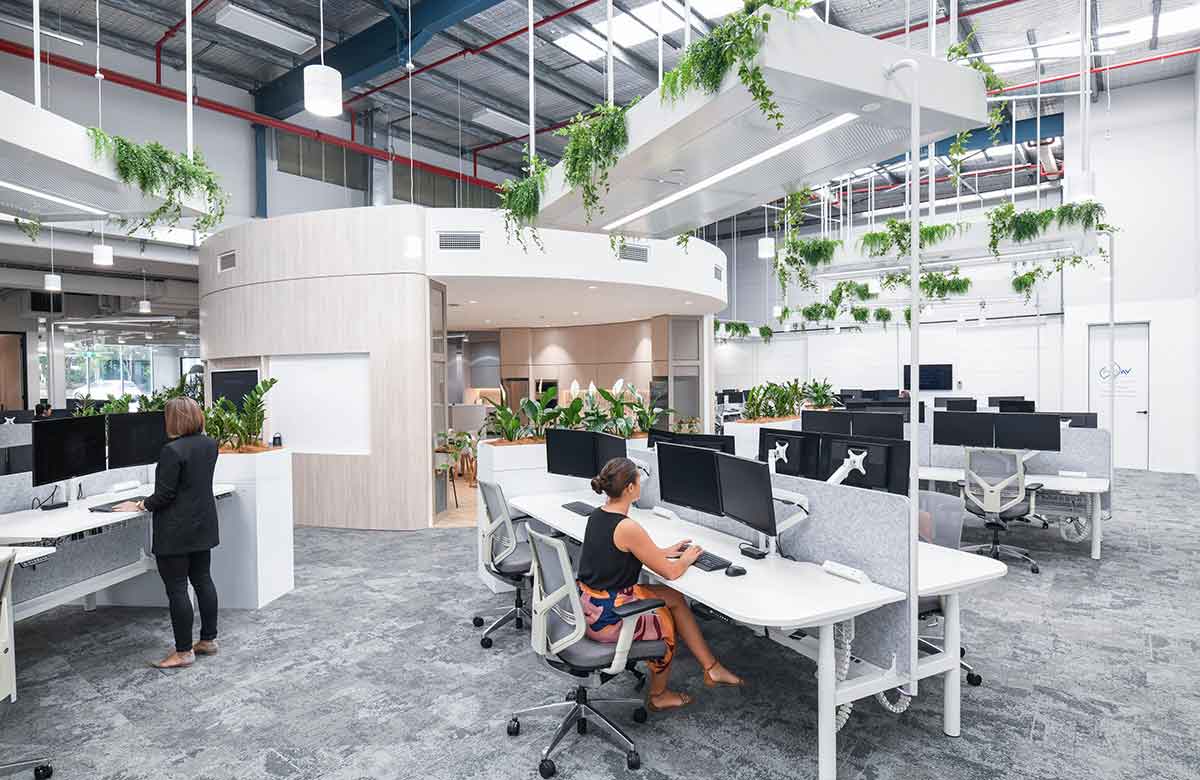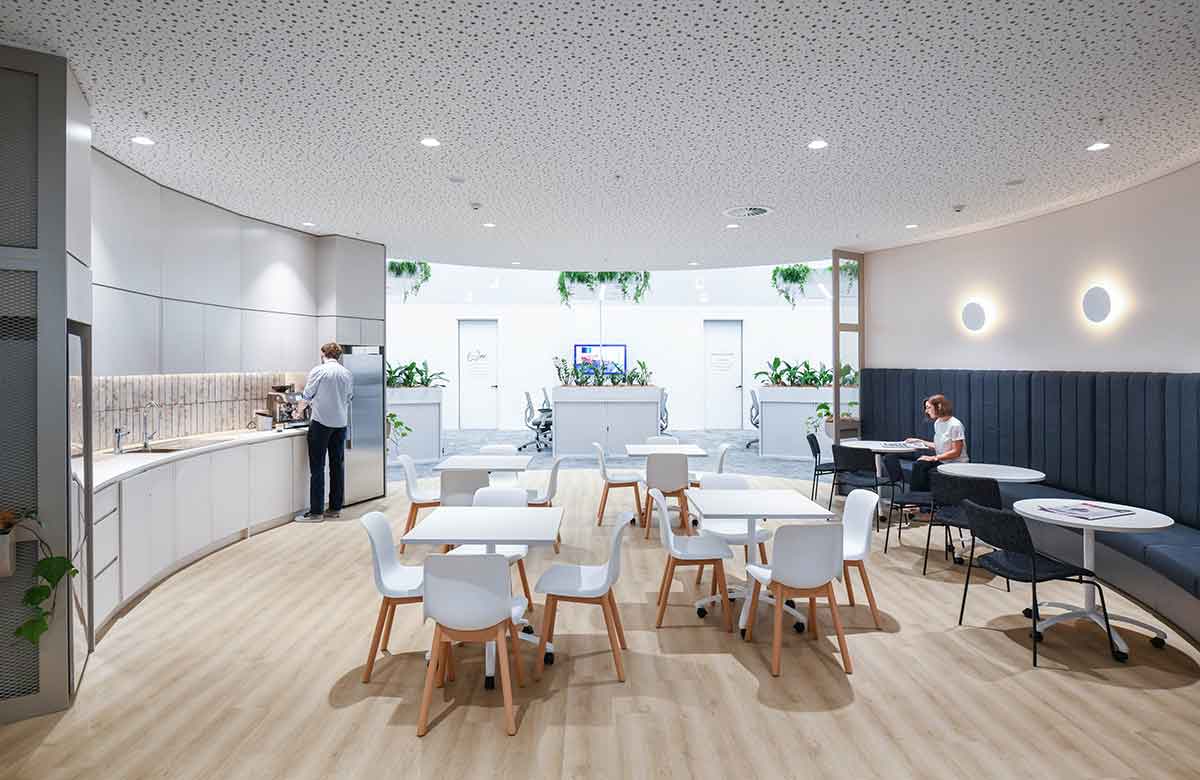Pro AV and Profile Systems
The new ProAV and Profile Systems, fulfills Managing Director, Anthony Jeffcoat’s vision of “an environment whereby people are comfortable to chat, communicate and collaborate”.
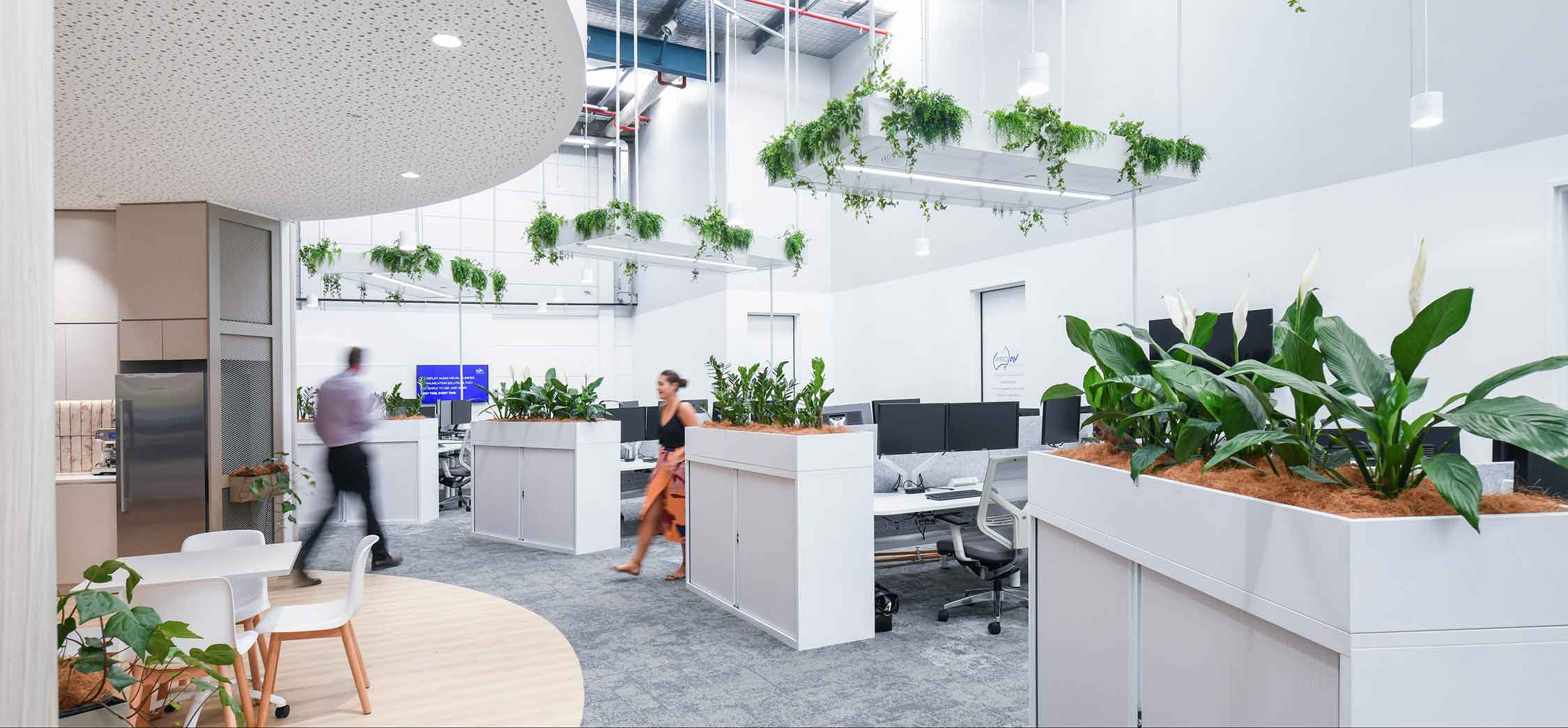
'Townhall' space
Working with the team from Linked Project Management, the final result is a light, welcoming and open workplace that celebrates the industrial fabric of the building.
High volume spaces with exposed ceiling and services give character and depth with a central collaboration hub providing a meeting area for the two teams as well as identifying a variety of work zones that surround this ‘Town Hall’ space.
Smart technology supports all the accommodation styles provided including quiet areas for concentrated work, AV enabled banquette seating for informal teamwork as well as formal private meeting rooms.
Biophilia cascades into the space from white aluminium planter boxes suspended from the ceiling promoting wellbeing for the teams whilst providing the infrastructure for reticulation of services to the work areas.
