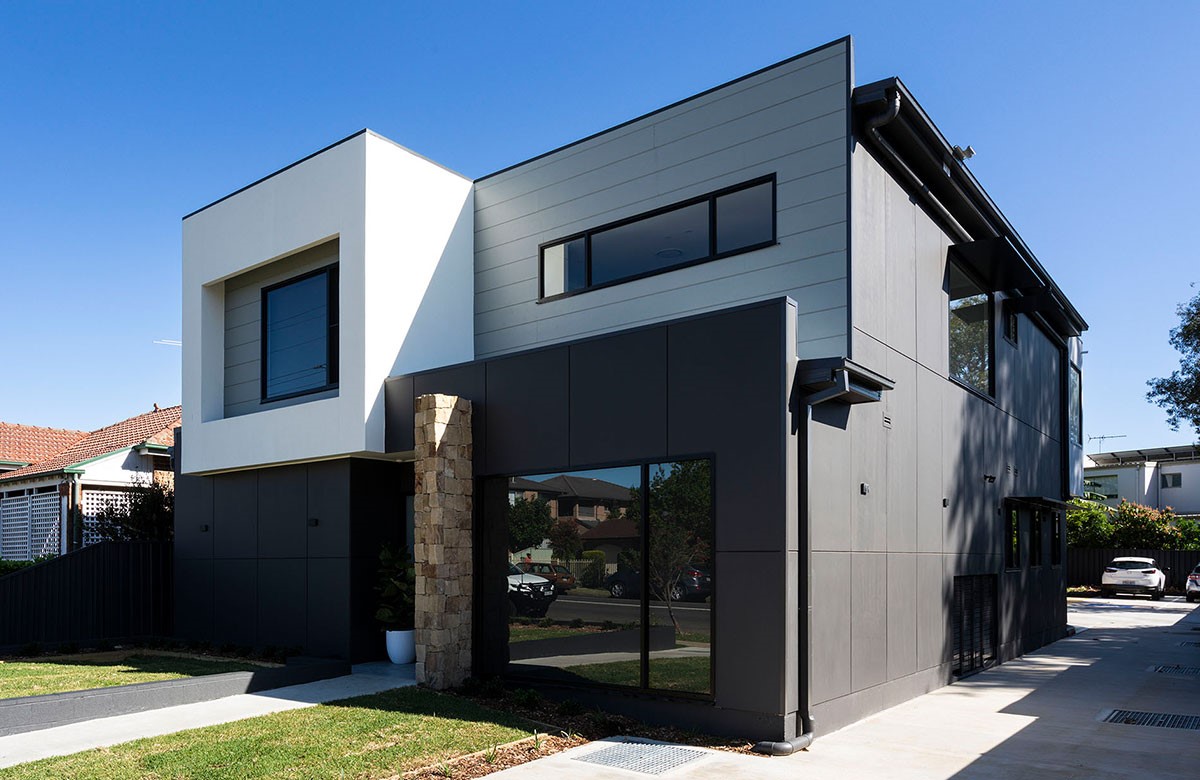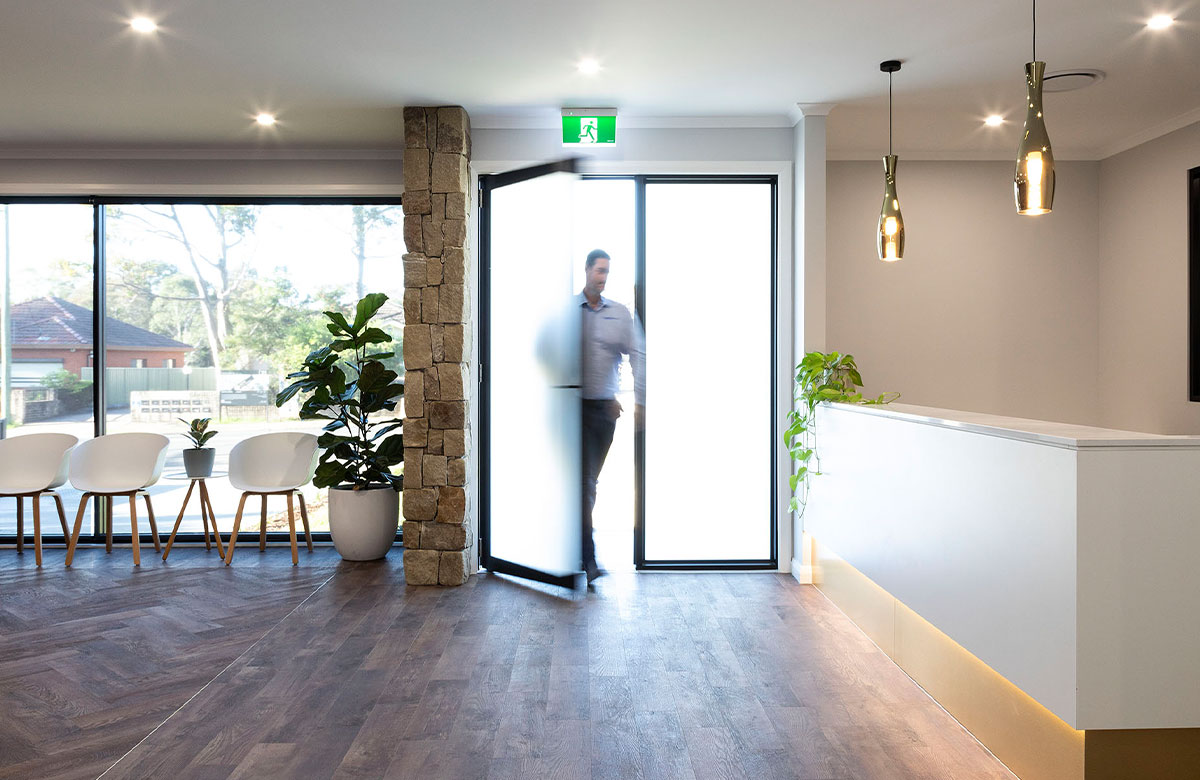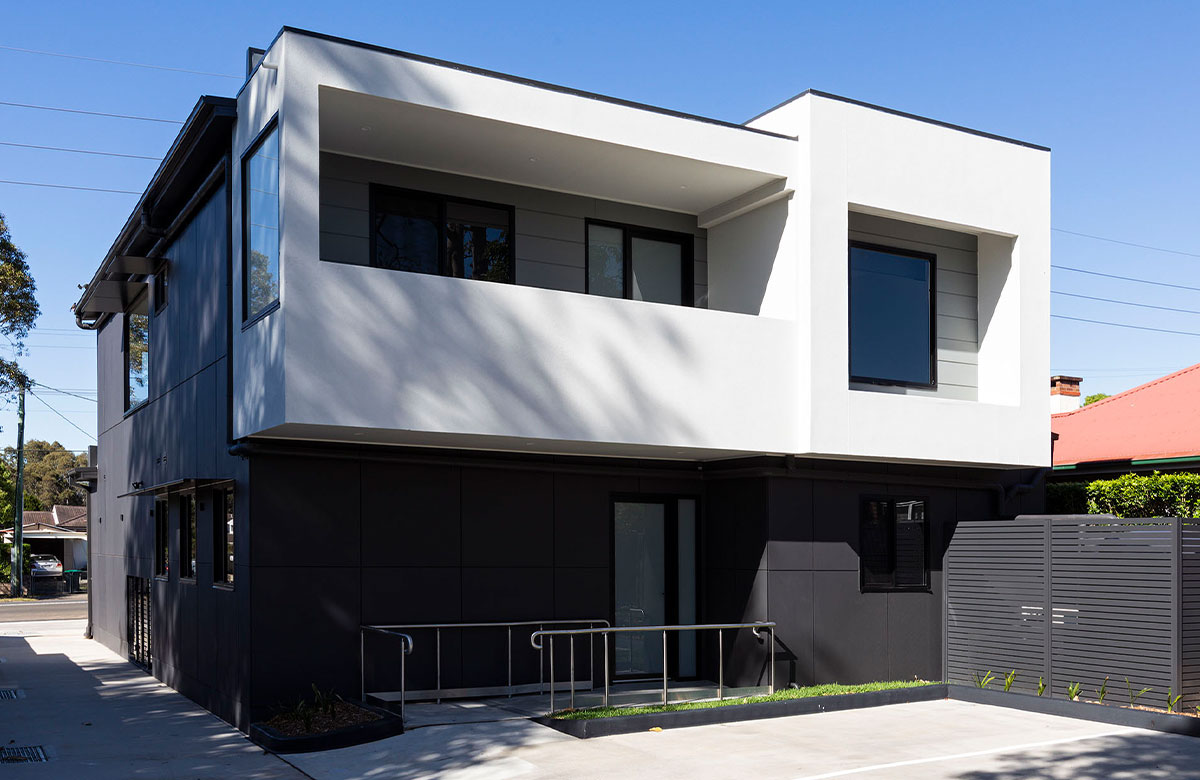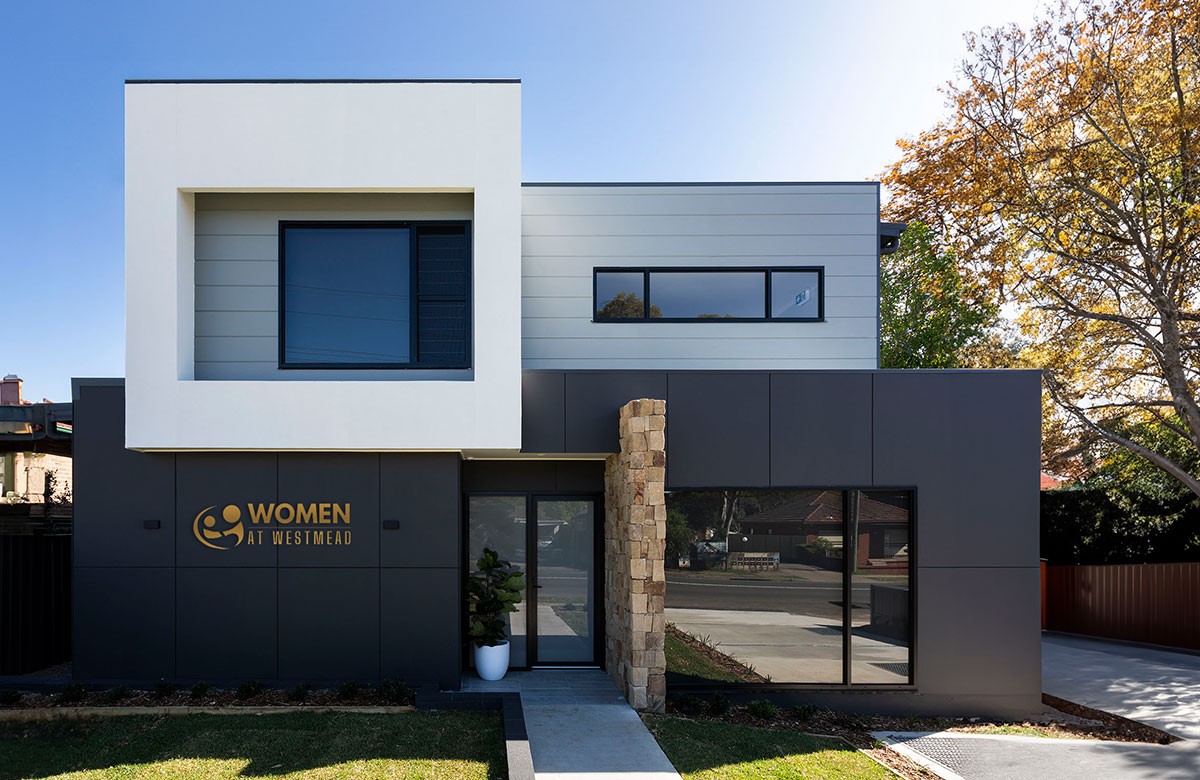Westmead Specialist Centre
A considered approach to constructing a commercial building in a residential setting.
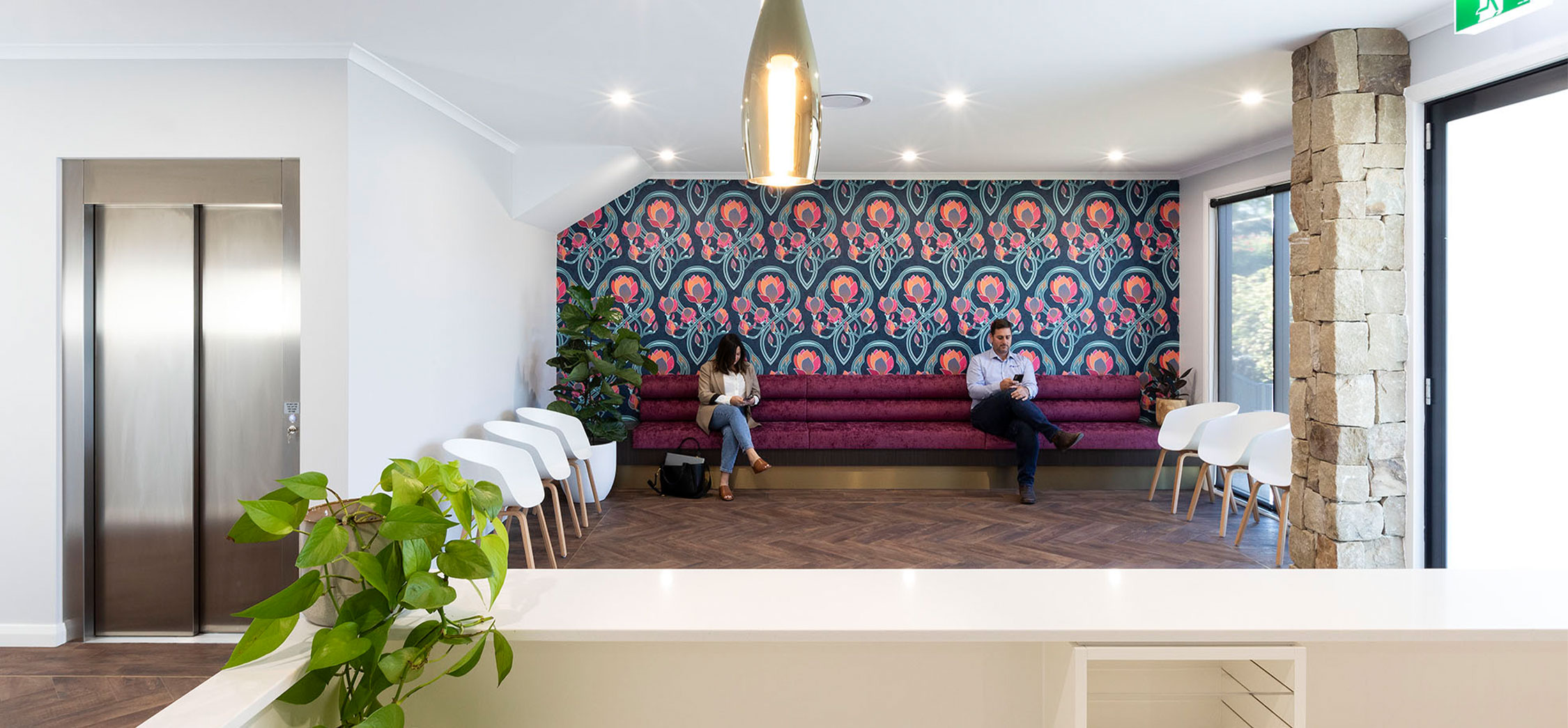
JDV Projects was approached by a long-standing healthcare client with a unique project requirement - the construction of a purpose-built medical facility located within the Westmead Hospital precinct. This project aimed to create a free-standing structure designed to serve the diverse needs of both healthcare providers and patients.
The project required a meticulous design process, addressing the specific needs of the client. The building was detailed to include critical elements such as staff and patient parking, accessible lifts and facilities, an interconnecting stairwell, consulting rooms, and treatment spaces capable of accommodating a variety of healthcare specialists. To enhance the overall functionality of the medical facility, additional features such as a dedicated nursing room, laundry facilities, and bed-sharing were incorporated.
Operating under Development Application (DA) conditions, JDV demonstrated a commitment to integration within the existing residential surroundings. The design of the structure took into account the established street facade and locale area environmental factors to ensure harmonious coexistence.
Recognising the importance of efficient performance as a commercial space, JDV meticulously planned and executed the construction process. This approach was vital in creating a healthcare facility that could deliver high-quality medical services while maintaining operational efficiency.
The structure is constructed using lightweight steel framing, combining strength and flexibility with external cladding thoughtfully designed to seamlessly blend into the residential setting, ensuring that the medical facility integrates aesthetically with its surroundings.
